No products available yet
Stay tuned! More products will be shown here as they are added.
.jpg)
A selection of the finest Custom cut products on the market.
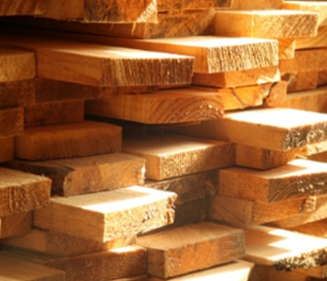
Our expert team are on hand to help you when you need it! Simply give us a call on
01536267107
OR
GET IN TOUCH
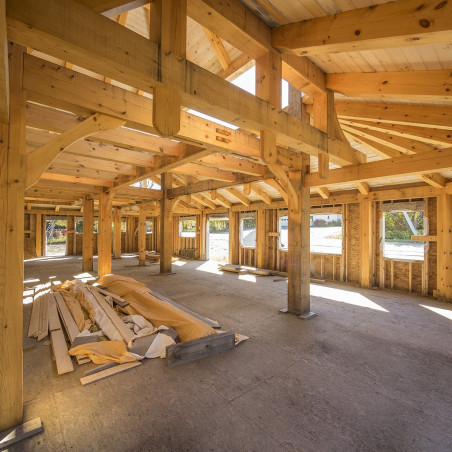
A selection of the finest Structural Timber products on the market.

Our expert team are on hand to help you when you need it! Simply give us a call on
01536267107
OR
GET IN TOUCH
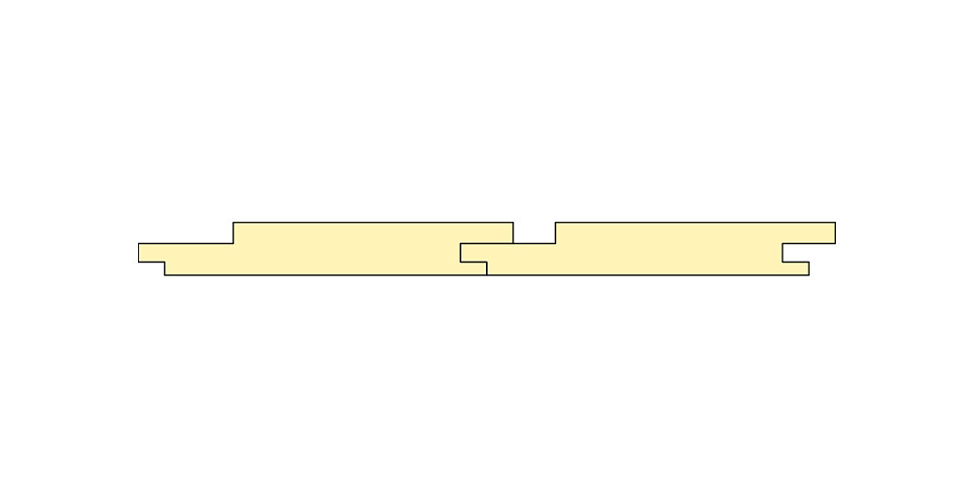
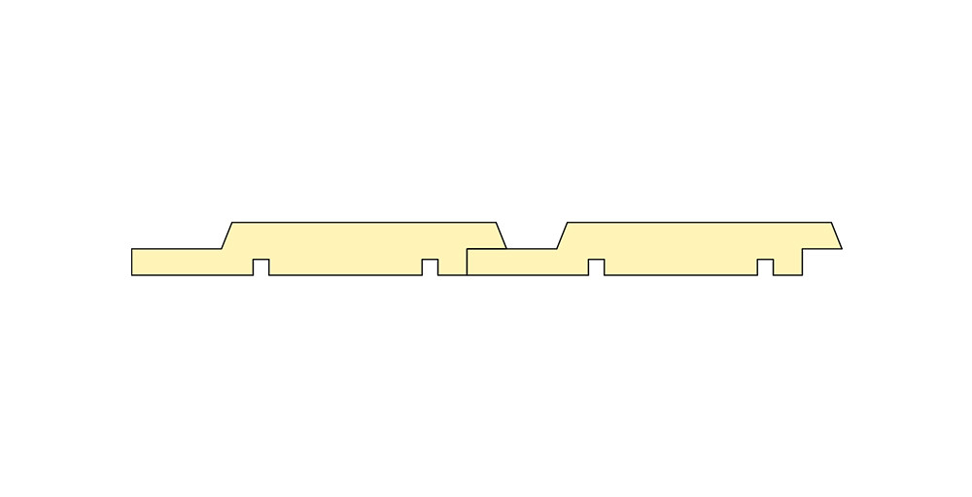
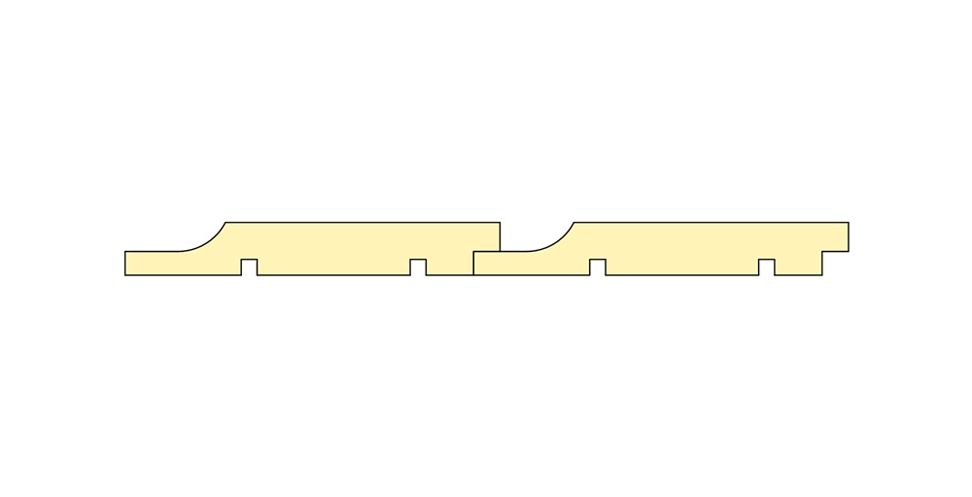
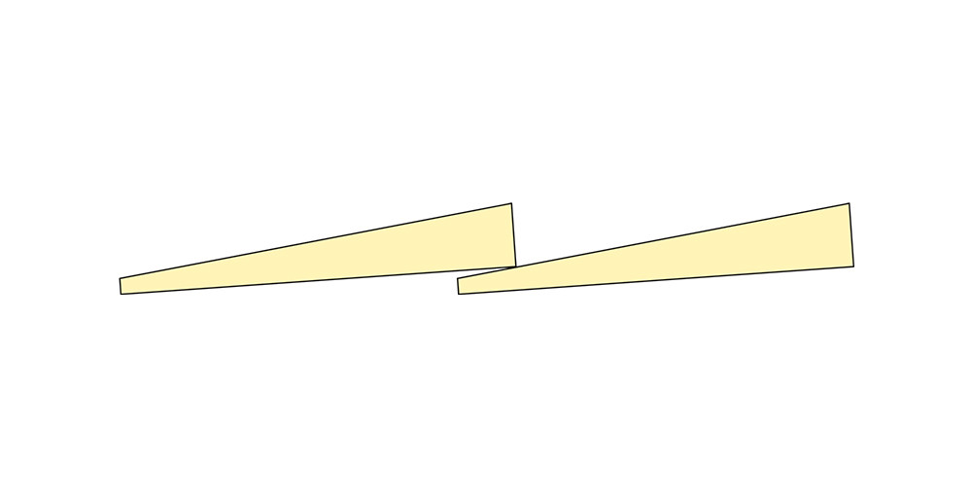
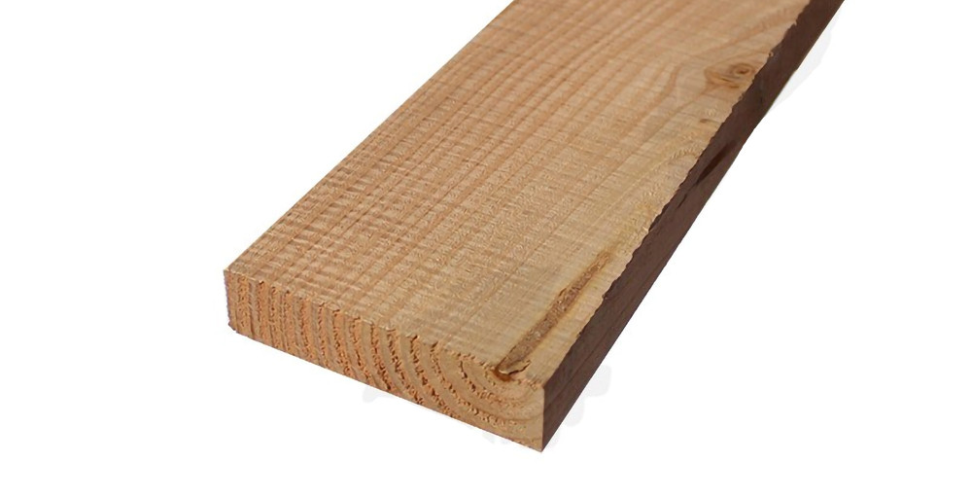
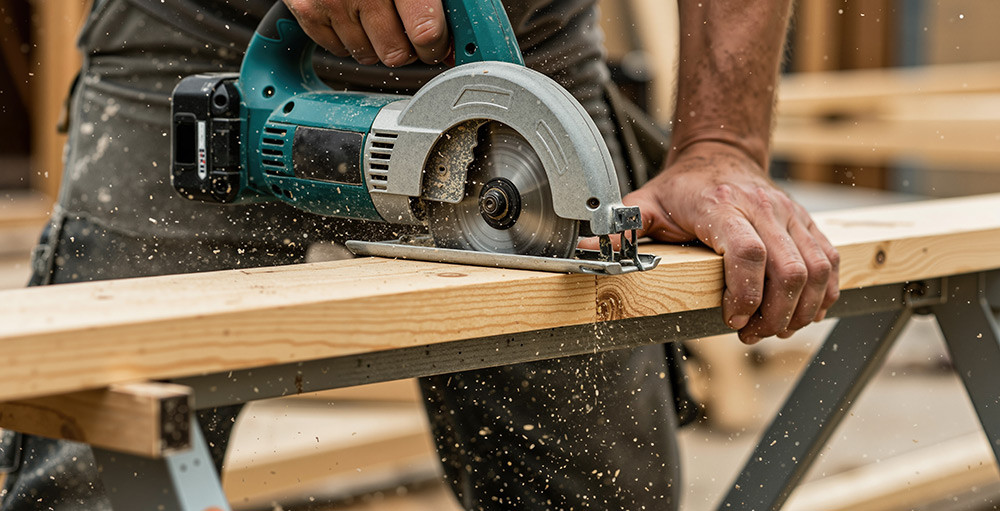
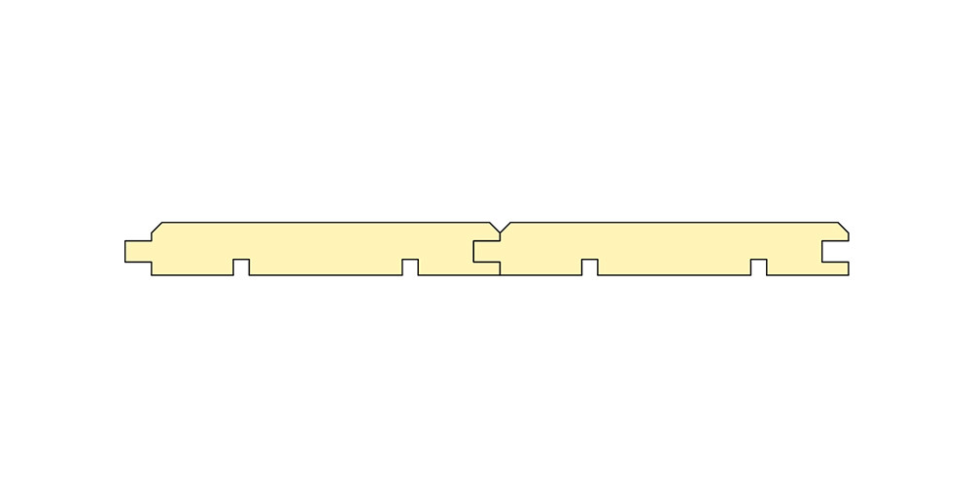
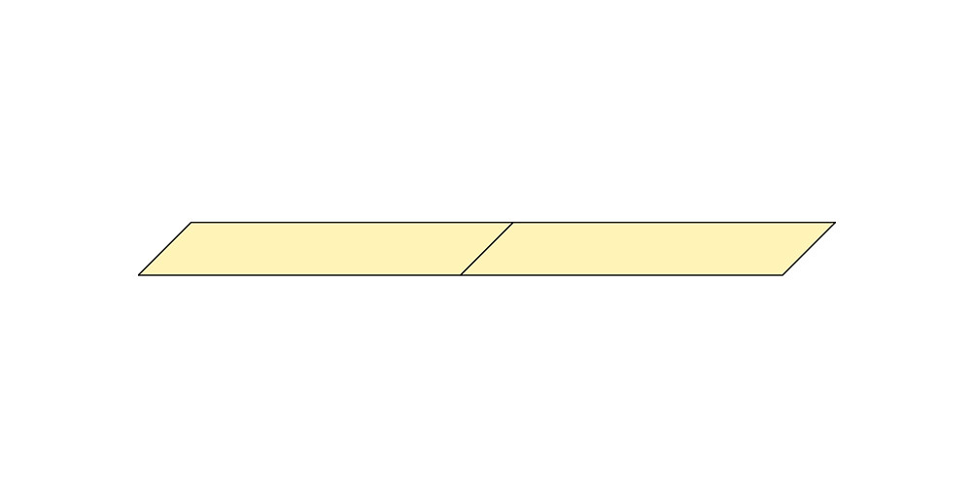
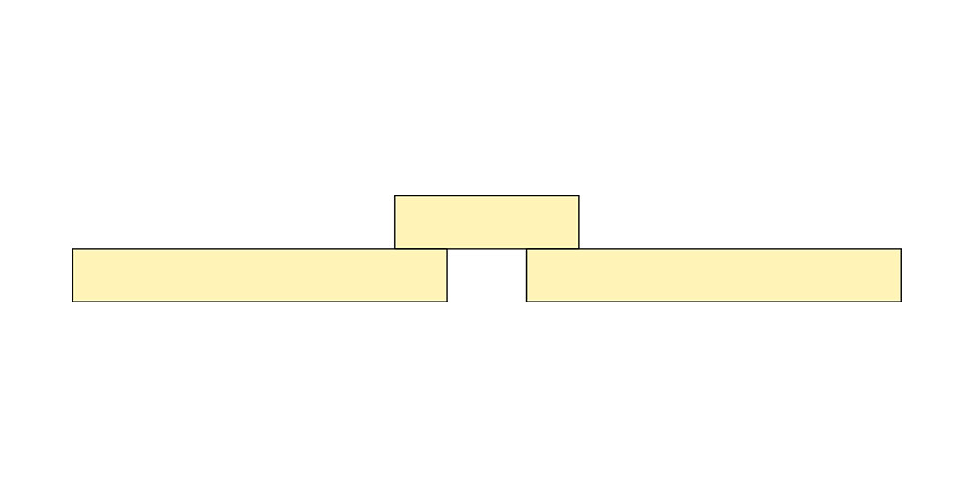
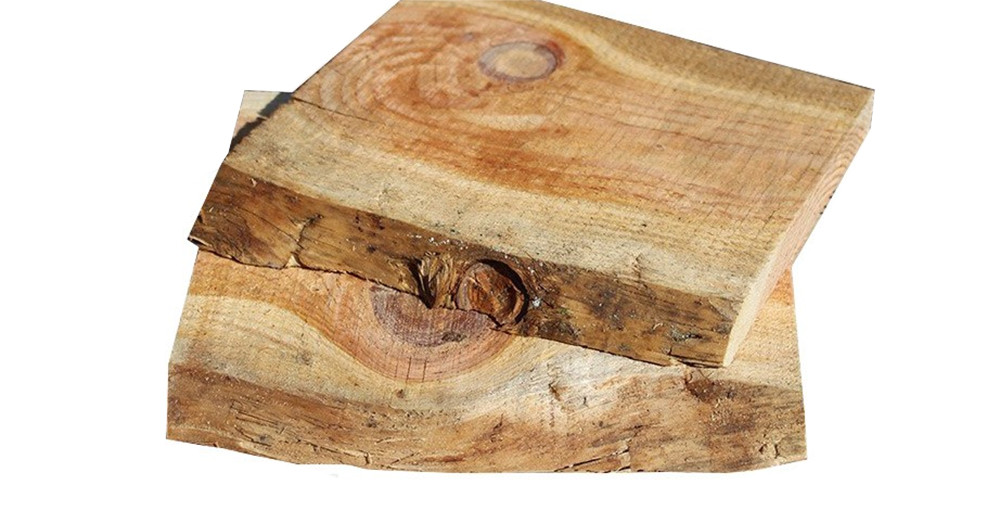
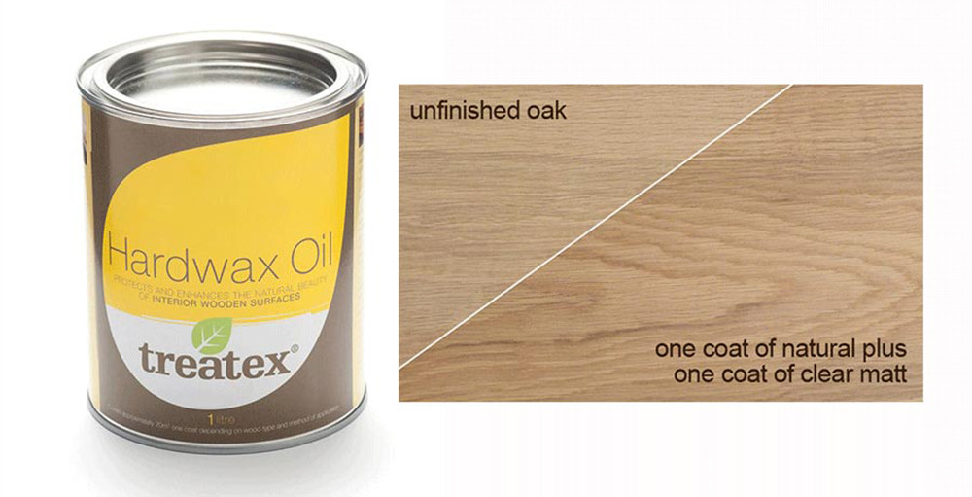
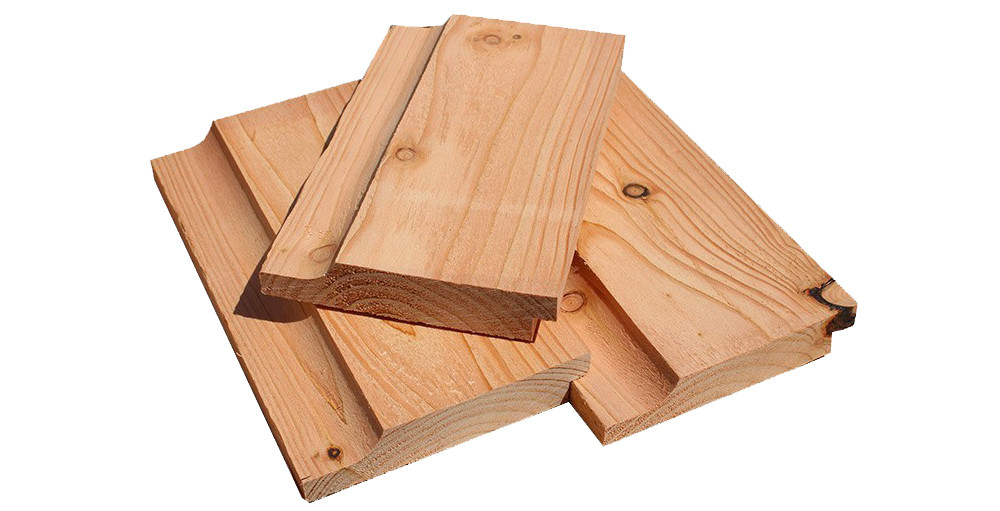
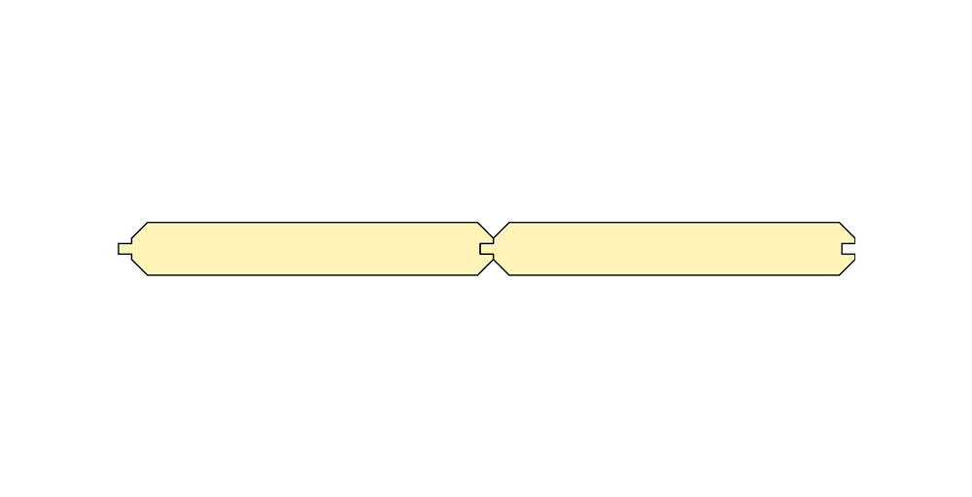
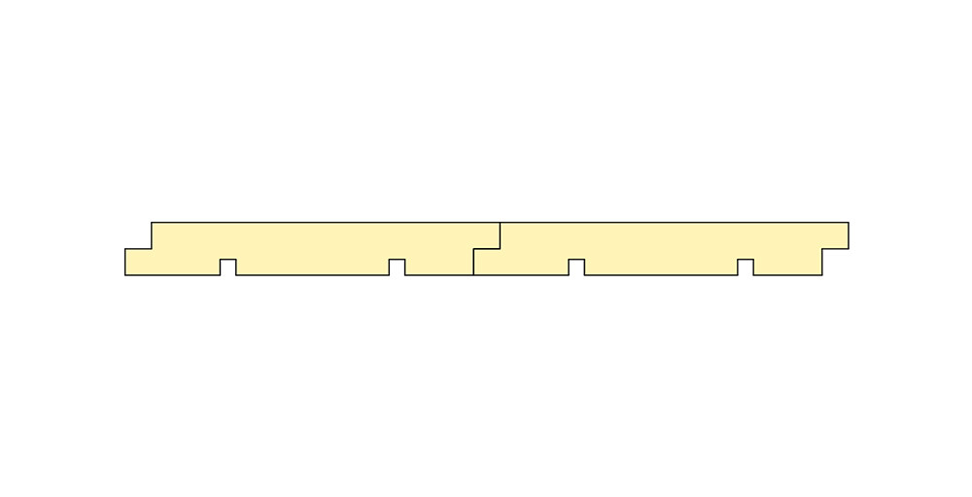
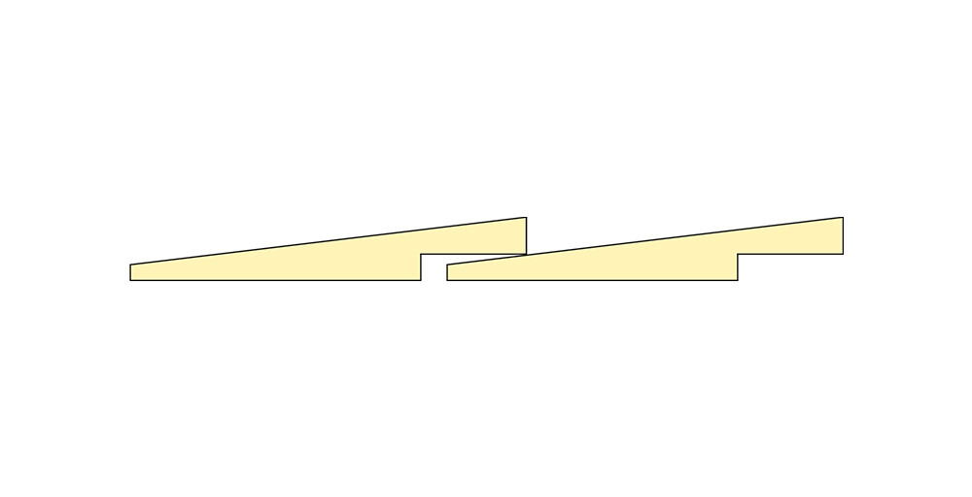
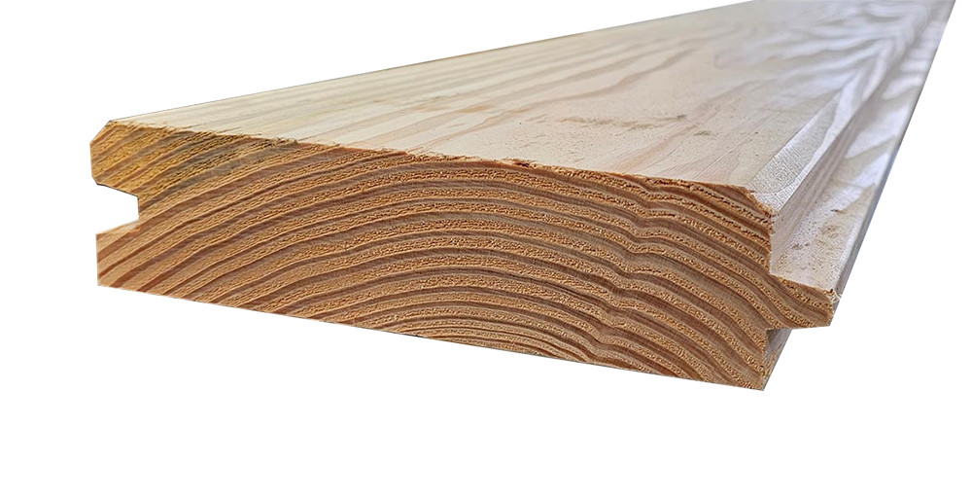
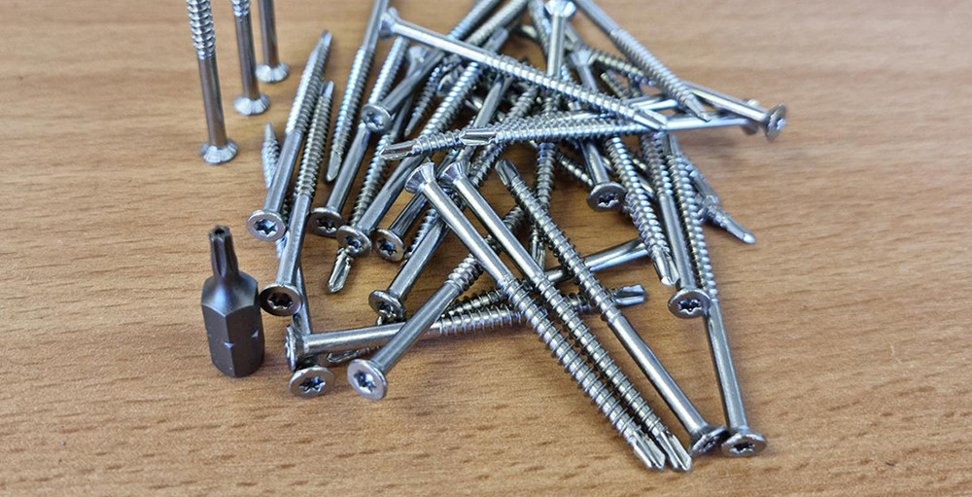
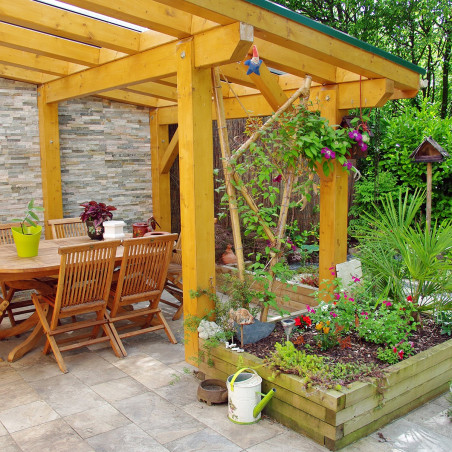
A selection of quality Timber Cladding.

Our expert team are on hand to help you when you need it! Simply give us a call on
01536267107
OR
GET IN TOUCH

A selection of the finest Outdoor Timber products on the market.

Our expert team are on hand to help you when you need it! Simply give us a call on
01536267107
OR
GET IN TOUCH

A selection of the finest Indoor Timber products on the market.

Our expert team are on hand to help you when you need it! Simply give us a call on
01536267107
OR
GET IN TOUCH
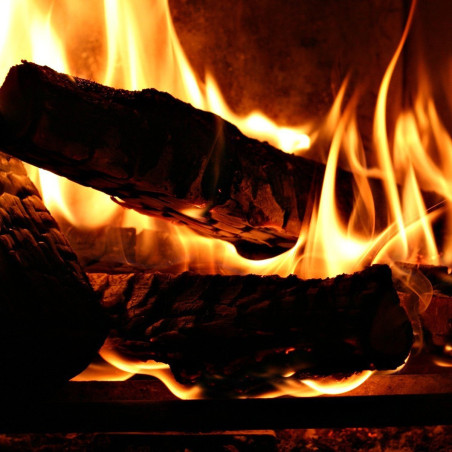
A selection of the finest Fuels products on the market.

Our expert team are on hand to help you when you need it! Simply give us a call on
01536267107
OR
GET IN TOUCH

A selection of fixings and treatments to finish off your project.

Our expert team are on hand to help you when you need it! Simply give us a call on
01536267107
OR
GET IN TOUCH

A selection of the finest Clearance products on the market.

Our expert team are on hand to help you when you need it! Simply give us a call on
01536267107
OR
GET IN TOUCH

A variet of stock and custom board packs.

Our expert team are on hand to help you when you need it! Simply give us a call on
01536267107
OR
GET IN TOUCH
Stay tuned! More products will be shown here as they are added.